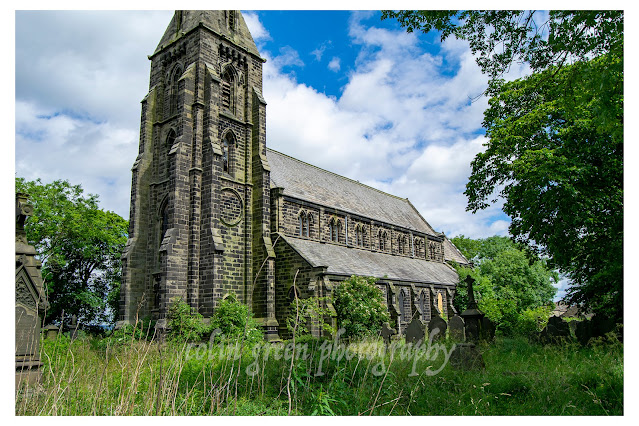The Leeds and Liverpool Canal is a 127 mile long canal that crossers the Pennines linking Leeds with Liverpool. Along it's route it passes many famous northern towns including Bramley, Shipley, Saltaire, Bingley, Keighley, Skipton, Nelson, Burnley, Blackburn, Leigh, Wigan and Aintree amongst many others.
The section I pictured was a short stretch from Bridge 199 to the bottom of the famous Five Rise Locks at Bingley, this being the first phase of the canal to be completed in 1773 from near to the top of the locks to Skipton, the locks opening in 1774 when the canal had been extended to Shipley.
All the pictures were taken on the July 9 2016 using a Nikon d3300 SLR camera. The first set shown were taken on the canal between Bridge 199 and the Five Rise Locks Cafe, more on the Five Rise Locks further down the page.
 |
| Bridge 199 carries Micklethwaite Lane across the canal. |
 |
| The Five Rise Locks Cafe, the locks are behind the position I am stood. |
The Five Rise Locks are a staircase Lock that rises at a gradient of 59.2ft in a distance of just 320ft, these are the steepest flight of locks in the United Kingdom. The locks have a full-time lock keeper due to the complicated nature of navigating the five locks up or down, they require a lot of maintenance and often close during the quieter winter months to enable this.
The locks are Grade I listed having been granted this status on the August 9 1966, they were opened on March 21 1774 and it is said a crowd of over 30000 people turned up to celebrate the major feat of engineering, the first boat to navigate the locks took 28 minutes.
 |
| The top lock looking down across all 5 to the bottom. There is a bridge across each lock and the depth of each is approx 50 - 60ft. |
 |
| Each lock has a overflow like the one seen here to the bottom left of the picture. This helps control the water levels when boats enter. |
 |
| I took this to give some idea of how deep each lock is. |
 |
| The bottom of the locks looking towards the top, the channel to the right helps to remove the excess water from each lock via the overflow. |
 |
| Taken looking away from the bottom lock along the Leeds - Liverpool Canal in the direction of Leeds. The Bingley Three Rise Locks are just a short distance beyond the far end of the picture. |
Thanks for looking and please take a moment to share and follow me on social media.
Clicking any image should open a link in another window to the higher resolution, un-watermarked version on Clickasnap.
All the pictures remain the copyright of Colin Green.
























